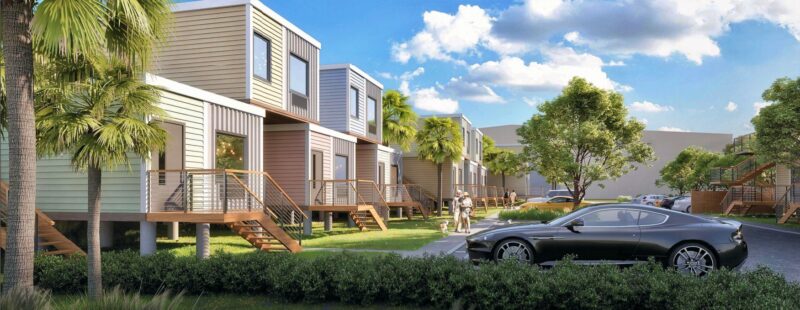
By Mike Lednovich
The city’s Technical Review Committee (TRC) is scheduled Thursday to review a 19-unit hotel named the Crossings of Amelia located on .63 acres at the intersection of Broome and Front streets.
According to documents submitted by Legacy Engineering, the hotel will have 19 stacked modular units. “Based on the information provided to us, we understand the proposed project will consist of constructing a shipping container hotel at the subject site. The units will consist of a modified shipping container with a wood-framed extension/addition along the length of the container.
“The units will be constructed to be off-grade and will be supported on conventional concrete footings and piers, or auger-grouted piling. Each of the off-grade units will be accessed by a wood-framed stairway.”
The developer is Fernandina Beach business owner Tim Poynter, who owns Cafe Karibo, Gregor MacGregor’s Mini Links putt-putt, a duck pin bowling facility and has another project underway on North Second Street. Gulfstream Design Group is handling all approvals.
The TRC reviews construction applications and provides compliance reports for building site plans, rezoning, amendments to the Land Development Code, preliminary subdivision plats, final subdivision plats, and amendments to previously issued local development orders. The committee members are city department staff from Planning and Conservation, Utilities, Building, Facilities Maintenance and the Fire Department.
The meeting is scheduled for 10 a.m. at the City Commission meeting room.
In reviewing the landscaping for the project, the Planning Department noted, “Landscape plan shows 13 palms, 1 holly, and 8 oaks totaling 13 shade trees being planted. This lot requires 17 shade trees. Crape myrtles do not count as shade trees. Please revise showing an additional 4 shade trees being planted.”

Very interesting. “Out of the box” thinking. A transition from city to port, given the location – a transition from the past into the present and future. Eclectic – like Fernandina Beach.
Different? Yes.
Historical for Fernandina’s era? hardly.
Tim can do better than this.
It’s a temporary way to pay for the lot, and quickly removable when he finds a purchaser later.]
If this weren’t in the historic downtown, it would be awesome.
However, it’s not such a great fit for our pre-storage box time period.
Wouldn’t want to be in one in a hurricane..looks pretty precarious to me.
This is a Hotel? Looks more like it would make good affordable apartments for City service workers.
That is a terrible idea.
What a cheap ass idea. Thats a slap in the face to anyone who owns a home in the historic district and those who have spent thousands of dollars of their own money to keep them beautiful. Tim Poynter should be ashamed but obviously couldn’t care less.
As a part time resident, I’d like to point out that this design is being made by a full time local! I’m sure there’s a way to make these boxes look more architecturally interesting? Also, Is this going to face Broome or Front? I can’t tell the orientation from the article. It would be nice for the architect to offer a few different exterior design options to the town.
The backs of the units face the water – front street . See the warehouse in the background . The parking is in the east side . Side of property on Broome.
https://www.loveproperty.com/gallerylist/87022/these-cheap-container-homes-cost-next-to-nothing
Who created this plan? A shipping container hotel with no architectural elements and an Aston sitting in the parking lot? Oil and water. Already this plan needs a lot of work.
If memory serves me correctly this lot was formerly owned by Florida Petroleum and was the site of large steel tanks holding diesel fuel and gasoline too perhaps – would you rather that was still there? It’s a port/industrial transition zone . Next to a huge warehouse . It is in the CRA. So any new property tax increases will stay in that general area and help fund much needed improvements with drainage, pedestrian access and more things to improve the waterfront and make it more resilient from storm surges etc. So change happens and it’s a higher and better use & improvement over a vacant lot next to the railroad tracks. It’s not in the historic district. The land is flood prone and maybe 6 to 8 feet above sea level. So the unit’s need be raised up to a minimum of twelve feet finished floor elevation . Higher might be better! The Poynters have a knack for creating well
conceived and implemented space and services that people- locals and tourists -seem to like . He is in the hospitality business. So it’s a perfect use for that site.
The lot is adjacent to the Port.They always want to expand. I’m sure the owner could profit from leasing the space to them. Instead, he’s considering an option that ties back into the correlation of the Port who uses containers and the train who uses containers and implementing a contemporary concept. The Poynter’s have always done thoughtful projects that draw people and continue to invest in our community.