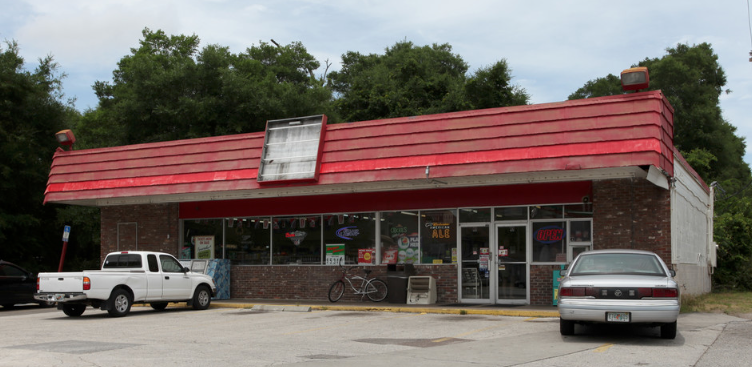Submitted by Suanne Z. Thamm
Reporter – News Analyst
February 23, 2018 – 2:30 p.m.
It appears that the inventory of downtown Fernandina Beach residences is about to grow substantially with just one new project in the works. At the February 22, 2018 Technical Review Committee (TRC) meeting, representatives of an as yet unnamed developer sought conceptual approval for a 4-story mixed use commercial and residential structure planned for 1015 Atlantic Avenue. This site, which combines two C-3 parcels on the northwest corner of Atlantic Avenue and N. 11th Street, is slated for a building that would be 45 feet in height with retail on the ground floor and 27 condo units on the three upper floors of the building.
On the Nassau County Property Appraiser’s website, the owner of the larger lot is still listed as Fernandina Food Mart #2, Inc. Owner of the smaller lot is listed as I.P. Holdings Group, LLC.

A former convenience store/gas station currently occupies the Atlantic Avenue side of the site; a vacant parcel lies immediately to the north of that property. Both of these parcels are zoned Central Business District (C-3), meaning that there are no parking requirements and there is a 45-foot height limit. In this zoning district buildings may be constructed lot line to lot line. The parcels lie outside the Historic District, so there is no review required for architectural design.

Developer representatives presented their conceptual plan seeking guidance as they proceed with design details. Making the presentation were lead architect Xio Munoz Greif and designer Sitki Sipahi of O’Donnell Dannwolf & Partners Architects Inc. They explained that they are designing for commercial and parking use on the first floor and 27 residential units on the top 3 floors (9 units per floor). The residential units will range in size from 1,000 – 1,300 square feet. There will also be a roof top garden to be shared by all condo owners.

Munoz Greif explained that although parking is not required, they plan to provide 48 parking spaces (2 handicapped) on property. There will be a courtyard, and 20 percent of the area will be landscaped. The building lobby will be on Atlantic Avenue, but vehicular access will be from N. 11th Street. There will be elevators in the building and an underground drain vault to accommodate stormwater. Ideally, they would put utility lines underground.

Developer representatives provided a conceptual plan for TRC review and indicated that they would make formal application for permits within the next month.
