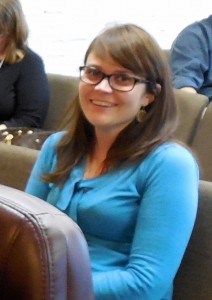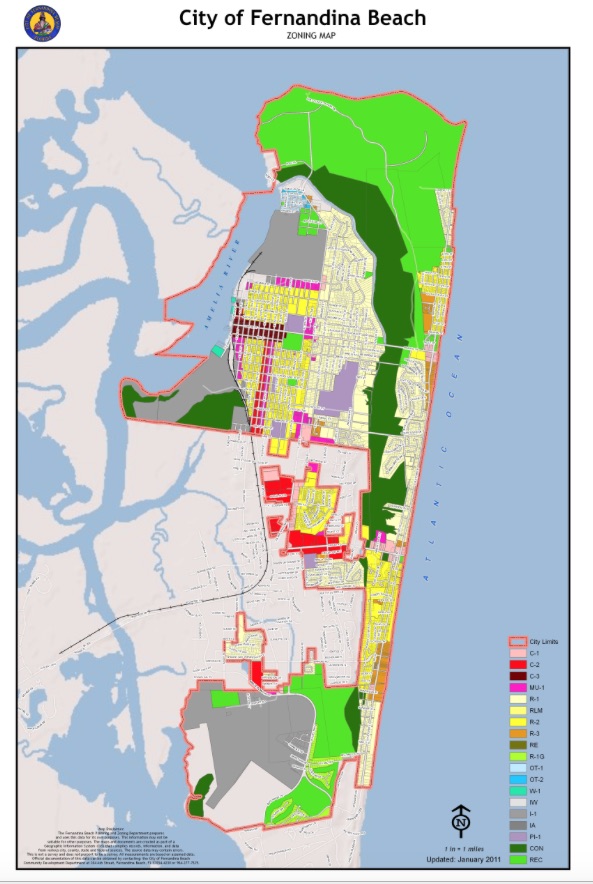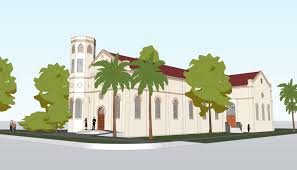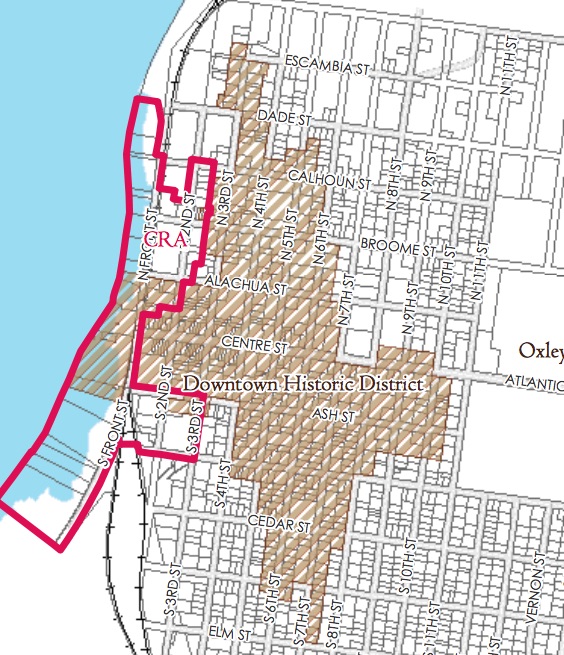Submitted by Suanne Z. Thamm
Reporter – News Analyst
April 17, 2015 12:07 p.m.
On April 10, 2015, following local businessman and Fernandina Beach City Commissioner Tim Poynter’s abandonment of a project to convert the former First Baptist Church educational building into a short term lodging facility, I emailed a set of questions to City Hall, in hopes of arriving at a better understanding of the rules and codes governing development and parking requirements in the city’s central business district (C-3 zone). Community Development Director Adrienne Burke has responded thoughtfully and in depth to these questions.

Adrienne Burke has been with the Fernandina Beach Community Development Department for almost seven years. Prior to her current position as Community Development Director, she served as a planner. She is a licensed attorney under the Florida Bar, and focused on environmental and land use law in law school. She also has her master’s degree in historic preservation and urban planning.
Although Burke’s responses are lengthy, the issues of density and code requirements are complex and cannot be answered without some background. Therefore, in an attempt to put many rumors and misconceptions to rest, my questions and Burke’s responses are presented below in their entirety.

1. The First Baptist Church (FBC) property on N. 5th Street lies in two separate but contiguous zoning districts (C-3 and R-2). The parking area across Alachua is zoned R-2, yet it has been advertised and used as FBC parking for more than 20 years. While the FBC still owns the property, it does not tenant the property.
a. Why does “grandfathering” still apply to the parking area?
It is our understanding that the City Commission at some point in the past gave an allowance for the FBC to utilize this lot for parking. The existing lot may not have adequate parking under the current parking requirements, but it would not be our practice to go in and impose compliance on an existing, continuing use (the building is still utilized as a religious facility by the tenant) that is considered “grandfathered.” Although, parking in R-2 is an allowable use for a religious facility under our current Land Development Code (LDC) provided it can meet current parking requirements. More info on that LDC section is provided in question 1(c) below.

b. What does “grandfathering” mean?
For purposes of land use, grandfathering is the exemption of a prior use or circumstance from current regulation. For example, there are a few properties with residential use on 8th Street, but that property has since been zoned C-2, or General Commercial, which does not allow residential use. But those existing residences are “grandfathered” into C-2 and are then considered “non-conforming” with the current regulations. Another provision of our LDC, Section 10.01.02(G)(1), states that grandfathering is lost when the non-conforming use has been discontinued for a period of 180 days.
c. If the church sanctuary changes owners but continues as a church, does “grandfathering” go away?
No, the change in ownership does not trigger compliance with the LDC for use. As long as the use continues and has continued for 180 days, then the use of the parking lot continues. (This is different than signage under the LDC, which does have to come into compliance when ownership changes.) Also as mentioned above, chapter 6 of the LDC addresses supplemental standards for certain land uses, and LDC Section 6.02.25 allows for parking lots in R-2 as an accessory use for religious facilities. A recent example of this code section being applied is the St. Michael’s Church parking lot on N. 5th Street, which is in an R-2 zoned area, and also in the historic district. They were able to expand this parking lot under this provision of the LDC.
2. St. Michael’s Church and educational complex is located in an area completely zoned R-2. How was that parking problem solved?
As mentioned above, the St. Michael’s parking situation is allowable under LDC Section 6.02.25. St. Michael’s had to demonstrate adequate parking for the additional seating being added to their sanctuary. Parking requirements are found in LDC Section 7.01.04.

3. If the FBC divides the property, as was proposed with the potential Poynter deal, how do parking requirements change for both parts of the property?
Parking would be assessed for both properties and uses separately. Under Mr. Poynter’s proposal to put lodging accommodations in the former FBC education building, the church would retain the use of the sanctuary, and he would take ownership of the education building. Because the church use would not be changing, they could retain use of their existing parking lot.
The use of the education building drives parking requirements. It is important to note that in the C-3, Central Business District, zoning, there are NO parking requirements for off-street parking EXCEPT for lodging accommodations. Section 7.01.04(A)(3) reads: “Due to the nature and character of the central business district, the provision of off-street parking will not be required, except for lodging accommodations and bed and breakfast inns. For these uses, the off-street parking requirements shall be satisfied within 1,000 feet of the property involved and as otherwise required under this chapter.”
There are actually a variety of commercial uses that could go into the FBC education building that would require no parking; however, the building has still been vacant for some time.
4. If the FBC wants to sell the former educational building, how could a potential buyer reasonably use the building without facing the same parking issues that Poynter did?
Any potential buyer will only have the same parking issues IF they want to do a lodging accommodation or bed and breakfast. Any other allowable use in C-3 zoning does not require off-street parking.
5. Could the FBC demolish the educational building?
The building is in the Downtown Historic District, so any proposal for demolition would have to go the Historic District Council. This building is what is considered “non-contributing,” a historic preservation term that essentially means non-historic for purposes of our historic district. There may be more flexibility in that case, but they would still have to demonstrate that they satisfy the demolition criteria found in LDC Section 8.03.03.01(C).
6. Many people have expressed a desire for downtown apartments or condos above commercial establishments. Yet many people say that multiple unit housing cannot be provided in C-3. Is this true? If so, why? If not, how can it be done?

Mixed-use is allowed in C-3. Your example of an apartment or condo above a commercial establishment is allowable in C-3 zoning. Multiple units become challenging because of the underlying density allowances for properties. The topic of underlying density in the C-3 zoning district brings up a larger public policy question that I’ll explain after explaining density.
Density is another land use term that means the allowable number of residential dwelling units per acre. (Note that density is related to residential use; commercial uses are evaluated under “intensity.”) In other words, it’s the allowable amount of development within a certain area. Big, urban areas have a high density; rural areas have low density. Here is a link to a good cheat sheet on density from the American Planning Association: https://www.planning.org/pas/quicknotes/pdf/QN12.pdf
There are 43,560 square feet in one acre. So, for example, a “low density” area like our R-1 zoning district requires 10,890 square feet of land for one dwelling unit. That is expressed as “four units per acre.” A higher density area like our central business district, C-3 zoning, has a maximum density of “eight units per acre.” That means that you must have 5,445 square feet of land to have one dwelling unit in C-3.
Figuring out how many dwelling units you can have on a piece of property boils down to a math equation. In the case of FBC education property, there are two underlying lots, Lots 10 and 11 in Block 23. Each lot appears to be 50’ wide by 100’ long. (I say “appears”, because I don’t have a survey in front of me validating that, but that is a standard lot dimension in the downtown plat.) We can then work off of a total lot size of 100’ by 100’ for the FBC education building site. Here is how we begin to calculate density:
| Length x Width = Square footage of lot | 100 x 100 = 10,000 square feet |
So the FBC education building site has 10,000 square feet of property.
Now to add to the math problem, our City Comprehensive Plan allows us to add in right-of-way. The definition of “net density” states “[l]ots adjoining an existing right-of-way may calculate half of the width of that right-of-way as part of the ‘net buildable land area’ definition.” We can then add half of the adjoining right-of-way width on N. 5th Street to this site:
| Property width x ½ Right-of-Way = additional square footage to calculate | 100 x 30 (this is ½ of N. 5th Street right-of-way) = 3,000 square feet |
Adding the two numbers together, the FBC education building site (keep in mind this does NOT include the sanctuary property) has 13,000 square feet to work with.
As I mentioned, C-3 zoning allows eight units per acre, or a minimum of 5,445 square feet per unit. So dividing the square footage of the property by the square footage of the allowable units, we come up with 2.39 units.
| Square footage of lot / by square footage of allowable units = allowable number of residential dwelling units | 13,000 / 5,445 = 2.39 |
We round numbers down for purposes of establishing density since a fraction does not equal a whole dwelling unit.
To sum up, the FBC education building site only supports TWO dwelling units. Another section of our LDC allows building one dwelling unit on platted lots of record that were platted before the effective date of our current LDC (2006) and that are at least 25’ wide. However, that does not help this property, because there are still only two underlying lots platted before 2006, Lots 10 and 11.
You can see where the underlying density allowance of eight units per acre does not help facilitate more intense multi-family uses. We estimate the actual current density of downtown is somewhere more along the lines of 18 units per acre. In order to encourage new multi-family uses downtown like condos or apartments, we would have to significantly elevate the density allowance. This is the larger public policy question to be asked. One way to look at addressing this issue is implementing something like the Community Redevelopment Area (CRA) density bonus program, which was established to get at this underlying dilemma.
**Important to note: Lodging accommodations, as proposed by Mr. Poynter, are a commercial use, and so are not subject to density calculations as noted above. This is why he could have up to 30 sleeping rooms, as he proposed. They are commercial in nature being considered a lodging accommodation, and not subject to residential density calculations.
7. The city has embraced the goal of repurposing historic structures. Yet an idea to do so, which initially seemed to have staff support, in the final analysis could not be made to work. How can this situation be fixed so that future potential developers do not encounter the same problems?

Staff does support the idea behind Mr. Poynter’s project and repurposing historic structures. It was not fully established whether this project could or could not work before Mr. Poynter withdrew his variance request for a deviation from the definition of lodging accommodations. Reasons are explained below.
The Historic Preservation Element of the City’s Comprehensive Plan actively encourages reuse of existing and historic structures. That being said, we still have to evaluate proposed projects under the parameters of the Land Development Code. However, staff routinely evaluates the LDC for barriers or problematic language, and seeks to recommend changes where needed. The question of increased density as noted above is perhaps something that should be explored, and staff would welcome Commission discussion on the topic. Staff also suggested that perhaps the City, the First Baptist Church, and the Nassau County Economic Development Board come together to discuss the FBC education building site and what possible options are moving forward.
In this instance, parking became the crux of the development because of the interest in repurposing the property for lodging accommodations. To reiterate, any other commercial use in C-3 does NOT require off-street parking. So the FBC education building could be used for many other commercial uses and not have to demonstrate any parking requirements.
We evaluated Mr. Poynter’s request to use the church parking lot under a lease agreement with the church as “shared parking.” We have a section in the LDC, 7.01.04(B), which addresses “parking flexibility.” This is a recent addition to our Land Development Code that seeks to help address the parking challenges in the City. It was drafted with areas like Seaside Park/Sadler Road and 8th Street in mind. It allows for a variety of options to provide parking – shared parking with other establishments, off-site parking, valet parking, and even an allowance to provide 10% of required parking within the right-of-way. Before this was added to the LDC, the only option to deviate from parking standards was to seek a variance.

We considered the use of the church parking lot under the “shared parking” allowances found in LDC Section 7.01.04(B)(1). Shared parking requires a signed agreement between parties, of which the City must also be a party. Here, parking which already exists to support another development may be used to support new development when:
- Land uses have different parking demand patterns and can use the same parking area throughout the day or night. Demand patterns must be demonstrated based on operating hours and/or seasonal/weekly/daily peaks of the companion land uses; or
- An existing development can demonstrate excess parking. To demonstrate excess parking, the required parking for the “donor” site must be determined based on Table 7.01.04(A). Any parking above that required amount can be considered excess parking and is available for the shared parking provision.
For Mr. Poynter’s proposed use of the lot, we had to then determine that 1) that the two uses’ (church and lodging accommodation) parking demands were not in conflict AND 2) how many seats are in the church sanctuary and whether the existing lot covers that before there is found to be “excess” parking. Mr. Poynter demonstrated that the existing church parking lot was able to support 37 parking spaces.
The issue of sanctuary seating comes up because we need a valid, objective way to substantiate what available parking remains to be considered “excess” parking. How the parking lot is used by the existing church today is irrelevant for purposes of calculating parking requirements (i.e. the existing church only uses 2-3 parking spots at any given time.) That doesn’t provide staff an objective means of measuring what is available and what is not.
We make all parking determinations for commercial uses based on the standards provided in Chapter 7 of the LDC. The driver under the LDC is what the “use” of the commercial activity is, not what happens day to day.
In this case, the use of the sanctuary is “assembly places” under the LDC – we would evaluate the needed parking for that use based on the standard of 1 space per 4 seats. So if the sanctuary has 200 seats, the parking lot would need to have 50 spaces. Although that is hypothetical since we don’t know the number of seats, in that example, the current lot of 37 spaces would not be enough for the sanctuary, and would therefore not have the “excess” needed under LDC Section 7.01.04(B)(1)(a) for the lodging accommodation use. Lodging accommodations without a restaurant are required to provide one parking space per sleeping room. Mr. Poynter’s project proposed up to 30 sleeping rooms.
We did not have adequate information to determine whether the two uses parking demands were not in conflict and that there was excess available, because the information on actual sanctuary seating was not provided and we did not have information on parking demands. Mr. Poynter chose to withdraw his variance request before this information was given.
Mr. Poynter still has options for pursuing the project he proposed. Staff encouraged Mr. Poynter to look at additional places for shared parking, such as approaching the County for use of the parking lot directly to the south of the FBC education building, and other parking lots in the vicinity that support commercial uses that do not require parking in C-3. Additionally, he was able to consider up to 10% of required parking spaces be on-street, and also had the option of valet.
The option also remains to request a variance from the parking requirements.
8. Please explain why a variance cannot be used to solve parking requirements.
A variance application could be submitted to ask for a waiver from the parking requirements for lodging accommodations in C-3. The applicant would have to demonstrate that there is a hardship utilizing the criteria in LDC Section 10.02.02(A). And, in this particular case regarding the FBC education building, the variance request would go to the Historic District Council because the HDC reviews variance requests in the historic districts and Community Redevelopment Area. Because of that, there are additional variance criteria to consider, found in LDC Section 10.02.03. Some of those criteria specifically look at request for variances needed to support “adaptive reuse”, or repurposing, of structures in the historic districts.
On behalf of the Fernandina Observer, I thank Adrienne Burke for investing her time on these responses which hopefully will answer many questions of our readers. Please be advised that all codes and zoning information may be found on the city of Fernandina Beach website www.fbfl.us.
 Editor’s Note: Suanne Z. Thamm is a native of Chautauqua County, NY, who moved to Fernandina Beach from Alexandria,VA, in 1994. As a long time city resident and city watcher, she provides interesting insight into the many issues that impact our city. We are grateful for Suanne’s many contributions to the Fernandina Observer.
Editor’s Note: Suanne Z. Thamm is a native of Chautauqua County, NY, who moved to Fernandina Beach from Alexandria,VA, in 1994. As a long time city resident and city watcher, she provides interesting insight into the many issues that impact our city. We are grateful for Suanne’s many contributions to the Fernandina Observer.

Great article that answers many, many questions and identifies some the issues facing downtown development. Multi-residential unit density is a key issue. Thank you Adrienne for such detailed responses and to Suanne for asking the questions.
Very informative. Thanks to both Suanne and Adrienne! Great job!
Another excellent article.
This article is an excellent example of the terrific planning staff we have. They are so clear in their understanding of the Land Development Code and the Comprehensive Plan and generous with their time and patience in explaining it. I hope we can retain them long enough to clean up some of the conflicts and obsolescences in the LDC that keep us from improving our town. Thanks!!
“I hope we can retain them….”
Adrienne Burke deserves a raise! This Q & A is mighty impressive, I’ve read it several times but haven’t even begun to scratch the surface. So glad you bumped it to the top of the post position yesterday, it should be required reading island-wide. Thank you Mrs. Thamm.
Very useful and insightful article.
Thanks Adrienne and Suanne.
Very well written. Thank you.
Excellent article! Thanks! I hope the discussion at the city level continues regarding ‘repurposing’ and higher density downtown housing. Both are needed.
Thanks for the excellent reporting. This is another example of some rules, that have to be addressed and possibly changed to help our city increase developments like what Tim Poynter is trying to do. The church is no longer used ? the parking question is only a neighbor problem? It seems like these kind of objections are also involved here. Rules can be changed – if they are for the betterment of the City.